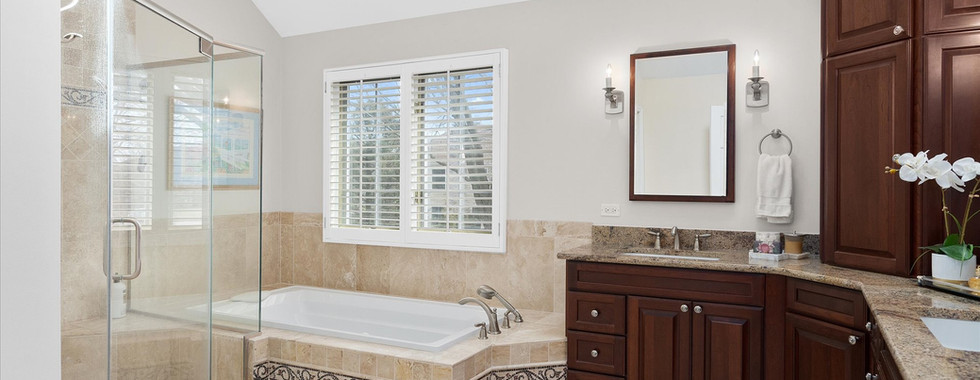NAPERVILLE | 4311 Camelot Circle, River Run Estates
- Penny O'Brien

- Feb 16, 2023
- 1 min read
Updated: Feb 17, 2023

$785,000
OPEN HOUSE FEB 18 & 19 • 12-2pm
RIVER RUN ESTATES–4311 Camelot is warm & inviting from the moment you enter the 2-story foyer with fabulous new orb light fixture! The Home Office is located in the front of the home, away from the hustle of the kitchen for privacy. Kitchen has stainless steel appliances, granite, white subway tile backsplash & a new wall of added black cabinetry mimicking furniture. Dramatic vaulted Family Room features brick fireplace & a rear staircase to the second floor. There are plantation shutters or custom blinds throughout the home. Upstairs the hallway & 3 bedrooms have hardwood floors!
Fantastic Primary Bedroom with hardwood floors, tray ceiling, can lights & walk-in closet. Updated Primary Bathroom with whirlpool tub, separate oversized shower & dual sink vanity with granite countertop & storage tower. There are 3 additional generous sized bedrooms. Updated hall bathroom has separate vanities with travertine countertops, new tile floor & private shower area. Finished basement has Media Area, Rec Room & full bathroom with walk-in shower.
The AMAZING private backyard is over 1/3 acre with a deck leading to spacious brick paver patio. NEW WATER HEATER 2019! NEW FURNACE 2019! NEW A/C 2019! NEW ROOF & GUTTERS 2019! NEW DRIVEWAY 2020! This home attends district 204 schools including desirable Neuqua Valley High School! Downtown Naperville is just a quick drive down Naper Plainfield Rd.

The Living Room & Dining Room are oversized & perfect for entertaining family & friends.

Updated Primary Bathroom with whirlpool tub, separate oversized shower & dual sink vanity with granite countertop & storage tower.

.png)









































Comments